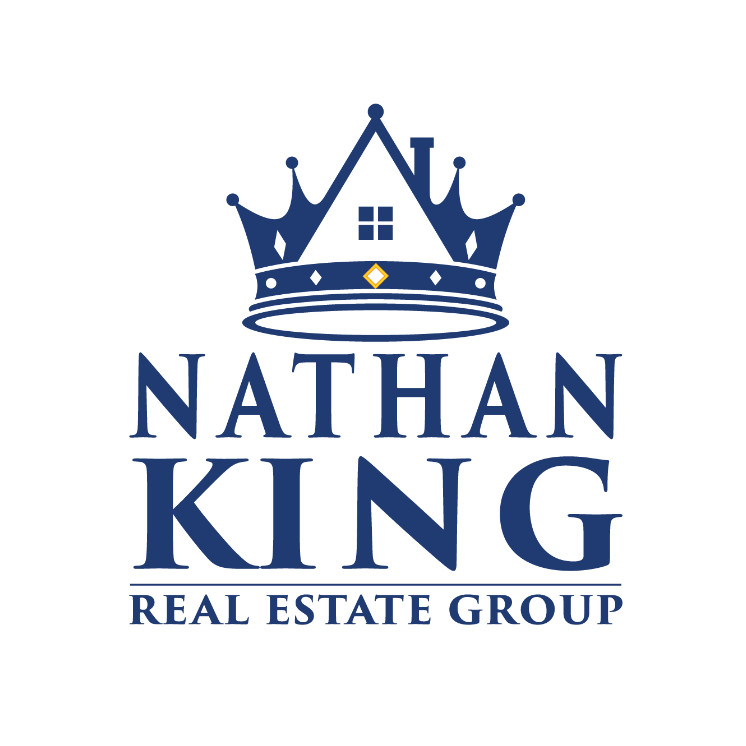5963 Wagon Wheel Way Paradise, CA 95969

UPDATED:
Key Details
Property Type Single Family Home
Sub Type Single Family Residence
Listing Status Active
Purchase Type For Sale
Square Footage 1,134 sqft
Price per Sqft $321
MLS Listing ID PA25237930
Bedrooms 3
Full Baths 2
Construction Status Under Construction
HOA Y/N No
Year Built 2025
Lot Size 0.350 Acres
Property Sub-Type Single Family Residence
Property Description
Location
State CA
County Butte
Area Para - Paradise
Rooms
Main Level Bedrooms 3
Interior
Interior Features Pantry, Quartz Counters, Track Lighting, All Bedrooms Down, Bedroom on Main Level, Main Level Primary, Utility Room
Heating Forced Air
Cooling Central Air, Electric
Flooring Laminate
Fireplaces Type None
Fireplace No
Appliance Dishwasher, Electric Water Heater, Free-Standing Range, Disposal, Gas Range, Microwave, Range Hood, Self Cleaning Oven, Vented Exhaust Fan, Water Heater
Laundry Washer Hookup, Electric Dryer Hookup, Laundry Room
Exterior
Exterior Feature Rain Gutters
Parking Features Concrete, Driveway, Garage Faces Front, Garage, Garage Door Opener
Garage Spaces 2.0
Garage Description 2.0
Fence None
Pool None
Community Features Biking, Dog Park, Foothills, Fishing, Gutter(s), Hiking, Horse Trails, Park, Rural
Utilities Available Electricity Connected, Natural Gas Connected, Underground Utilities, Water Connected
View Y/N Yes
View Hills, Neighborhood, Trees/Woods
Roof Type Composition
Porch Rear Porch, Concrete, Front Porch
Total Parking Spaces 2
Private Pool No
Building
Lot Description 0-1 Unit/Acre, Back Yard, Cul-De-Sac, Front Yard, Gentle Sloping, No Landscaping, Rectangular Lot, Yard
Dwelling Type House
Faces East
Story 1
Entry Level One
Foundation Concrete Perimeter
Sewer Septic Type Unknown
Water Public
Architectural Style Contemporary
Level or Stories One
New Construction Yes
Construction Status Under Construction
Schools
School District Paradise Unified
Others
Senior Community No
Tax ID 052031077000
Security Features Carbon Monoxide Detector(s),Fire Detection System,Smoke Detector(s)
Acceptable Financing Cash, Cash to New Loan
Listing Terms Cash, Cash to New Loan
Special Listing Condition Standard

Get More Information

- Homes For Sale in Fresno, CA
- Homes For Sale in Clovis, CA
- Homes For Sale in Madera, CA
- Homes For Sale in Sanger, CA
- Homes For Sale in Fowler, CA
- Homes For Sale in Kerman, CA
- Homes For Sale in Kingsburg, CA
- Homes For Sale in Selma, CA
- Homes For Sale in Friant, CA
- Homes For Sale in Visalia, CA
- Homes For Sale in Chowchilla, CA
- Homes For Sale in Coalinga, CA
- Homes For Sale in Merced, CA



