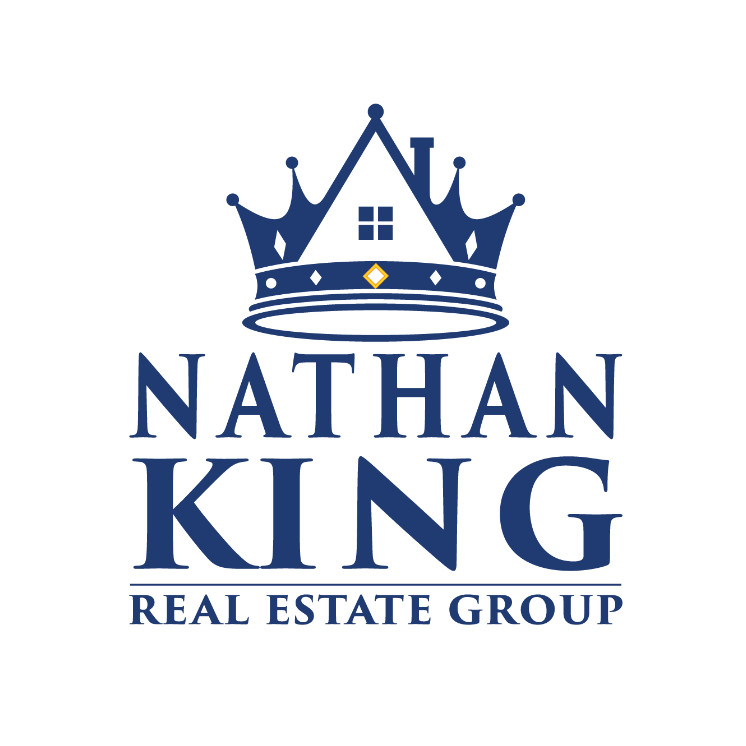645 Sea Breeze Seal Beach, CA 90740

Open House
Sat Oct 18, 1:00pm - 3:00pm
Sun Oct 19, 1:00pm - 3:00pm
UPDATED:
Key Details
Property Type Single Family Home
Sub Type Single Family Residence
Listing Status Active
Purchase Type For Sale
Square Footage 2,502 sqft
Price per Sqft $839
Subdivision The Hill (Th)
MLS Listing ID PW25238805
Bedrooms 4
Full Baths 3
HOA Y/N No
Year Built 1959
Lot Size 5,501 Sqft
Property Sub-Type Single Family Residence
Property Description
Location
State CA
County Orange
Area 1A - Seal Beach
Rooms
Main Level Bedrooms 3
Interior
Interior Features Breakfast Bar, Breakfast Area, Ceiling Fan(s), Crown Molding, Cathedral Ceiling(s), Eat-in Kitchen, High Ceilings, Multiple Staircases, Open Floorplan, Stone Counters, Recessed Lighting, Track Lighting, Two Story Ceilings, Bedroom on Main Level, Entrance Foyer, Main Level Primary, Primary Suite
Heating Central
Cooling Wall/Window Unit(s)
Flooring Carpet, Tile, Wood
Fireplaces Type Living Room
Fireplace Yes
Appliance Dishwasher, Gas Cooktop, Disposal, Microwave, Refrigerator, Range Hood, Warming Drawer
Laundry Inside, Laundry Room
Exterior
Parking Features Garage Faces Front
Garage Spaces 2.0
Garage Description 2.0
Fence Stone, Wood
Pool None
Community Features Street Lights, Suburban
Utilities Available Electricity Connected, Natural Gas Connected, Sewer Connected, Water Connected
View Y/N Yes
View Ocean, Peek-A-Boo
Roof Type Composition
Accessibility None
Porch Concrete
Total Parking Spaces 2
Private Pool No
Building
Lot Description Back Yard, Front Yard, Yard
Dwelling Type House
Story 1
Entry Level One
Sewer Public Sewer
Water Public
Level or Stories One
New Construction No
Schools
Elementary Schools Mc Gaugh
High Schools Los Alamitos
School District Los Alamitos Unified
Others
Senior Community No
Tax ID 19916526
Acceptable Financing Cash, Cash to New Loan, Conventional
Listing Terms Cash, Cash to New Loan, Conventional
Special Listing Condition Standard

Get More Information

- Homes For Sale in Fresno, CA
- Homes For Sale in Clovis, CA
- Homes For Sale in Madera, CA
- Homes For Sale in Sanger, CA
- Homes For Sale in Fowler, CA
- Homes For Sale in Kerman, CA
- Homes For Sale in Kingsburg, CA
- Homes For Sale in Selma, CA
- Homes For Sale in Friant, CA
- Homes For Sale in Visalia, CA
- Homes For Sale in Chowchilla, CA
- Homes For Sale in Coalinga, CA
- Homes For Sale in Merced, CA



