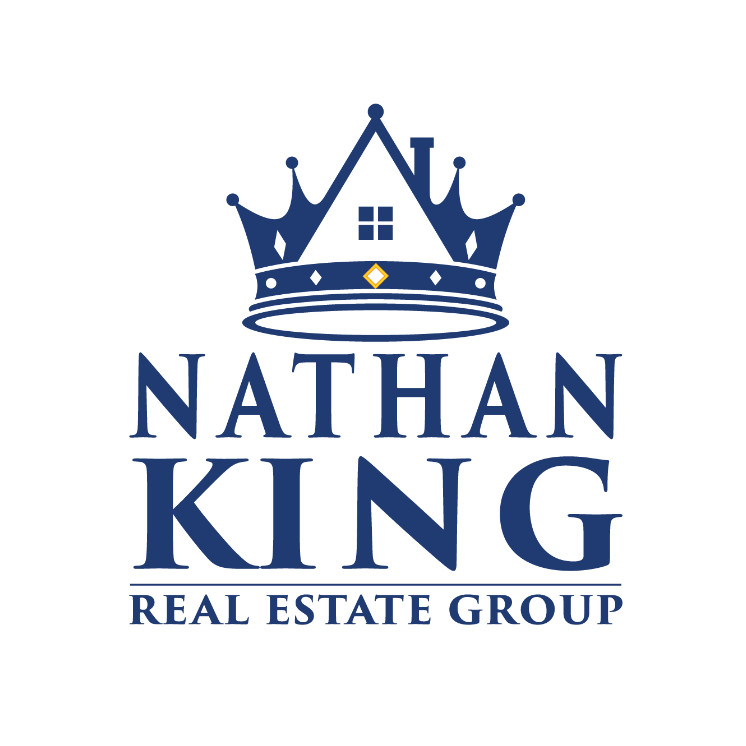For more information regarding the value of a property, please contact us for a free consultation.
30010 Whembly Cir Menifee, CA 92584
Want to know what your home might be worth? Contact us for a FREE valuation!

Our team is ready to help you sell your home for the highest possible price ASAP
Key Details
Sold Price $628,000
Property Type Single Family Home
Sub Type Single Family Residence
Listing Status Sold
Purchase Type For Sale
Square Footage 2,918 sqft
Price per Sqft $215
Subdivision Property Advantage
MLS Listing ID 220016609SD
Bedrooms 4
Full Baths 2
Half Baths 1
HOA Fees $52/mo
Year Built 2016
Lot Size 8,712 Sqft
Property Sub-Type Single Family Residence
Property Description
Welcome to this two story charmer in the City of Menifee. This hard to find 4 bedroom, 3 bath home is at the end of a cul-de-sac! As you enter this beautiful home you will notice the High Ceilings and also the separate living room, dining room, and then make your way to the open floor plan featuring a large family room. The gourmet kitchen is spacious and features plenty of counter and storage space, along with stainless steal appliances, double oven and large pantry! Inside Laundry area is huge and features lots of storage. Also included is a downstairs bedroom with a full bath perfect for visiting guests! High ceilings, a master loft, newly serviced a/c, and vinyl flooring throughout the house (except in the bedrooms). Master bedroom features huge master bathroom with separate shower and bath, and very large walk in closet! The reverse osmosis soft water system has been paid in full.There are also 36 solar panels with a back up battery paid in full! The backyard includes a large covered patio artificial turf, and concrete deck including concrete on the sides of the house and trash can area. 3 car garage features 2 regular car spaces and 3rd tandem garage space. **NOTE** CORRECT ZONED SCHOOLS FOR THIS ADDRESS ARE... High School is Liberty High School 1.5 miles away and Harvest Hill Steam Academy K-8, 3.3 miles away.
Location
State CA
County Riverside
Zoning RR
Interior
Heating Electric, Forced Air
Cooling Electric
Fireplaces Type Family Room
Laundry Electric Dryer Hookup, Laundry Room
Exterior
Parking Features Driveway
Fence Brick
Pool None
Utilities Available Sewer Not Available
Roof Type Shingle
Building
Story 2
Sewer None
Others
Acceptable Financing Cash, Conventional, FHA, VA Loan
Listing Terms Cash, Conventional, FHA, VA Loan
Read Less

Bought with DiAnn Dillard eXp Realty
Get More Information

- Homes For Sale in Fresno, CA
- Homes For Sale in Clovis, CA
- Homes For Sale in Madera, CA
- Homes For Sale in Sanger, CA
- Homes For Sale in Fowler, CA
- Homes For Sale in Kerman, CA
- Homes For Sale in Kingsburg, CA
- Homes For Sale in Selma, CA
- Homes For Sale in Friant, CA
- Homes For Sale in Visalia, CA
- Homes For Sale in Chowchilla, CA
- Homes For Sale in Coalinga, CA
- Homes For Sale in Merced, CA



