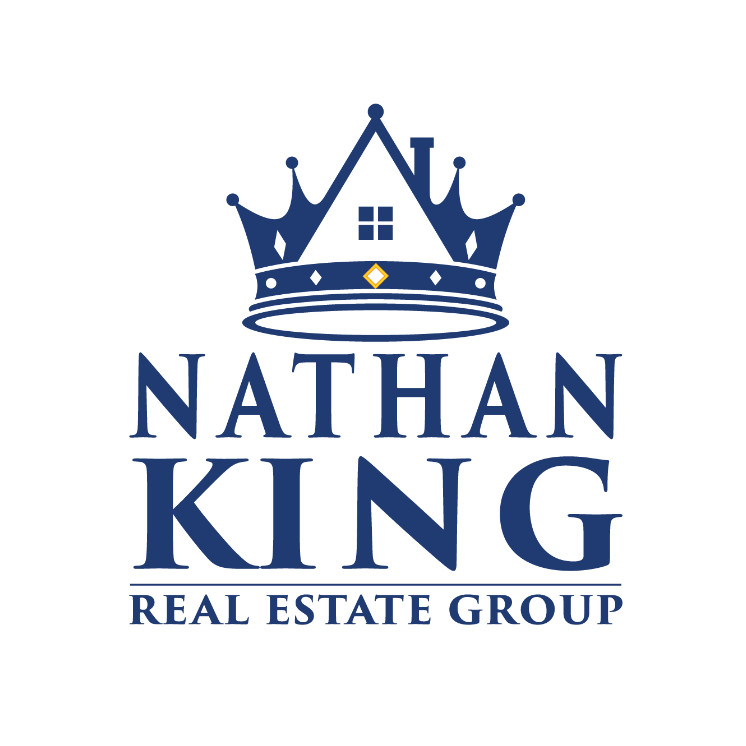For more information regarding the value of a property, please contact us for a free consultation.
36 Pomona AVE Long Beach, CA 90803
Want to know what your home might be worth? Contact us for a FREE valuation!

Our team is ready to help you sell your home for the highest possible price ASAP
Key Details
Sold Price $1,800,000
Property Type Single Family Home
Sub Type Single Family Residence
Listing Status Sold
Purchase Type For Sale
Square Footage 1,908 sqft
Price per Sqft $943
Subdivision Belmont Shore (Bsd)
MLS Listing ID PW25158262
Bedrooms 3
Full Baths 1
Three Quarter Bath 2
Year Built 1927
Lot Size 2,400 Sqft
Property Sub-Type Single Family Residence
Property Description
Experience the best of beach living in this beautifully designed 3 bedroom, 3 bath, 1,908 square foot home complete with an ocean view from the inviting front patio. The stunning curb appeal is matched, if not exceeded, by the interior's beauty. Hardwood floors flow throughout, leading to an elegant living room featuring vaulted wood-accented ceilings, focused lighting, and a modern fireplace with textured tile surround. Double doors open to the front patio, creating a seamless indoor-outdoor flow ideal for entertaining or relaxing. The gourmet kitchen is a chef's dream boasting a built-in SubZero stainless refrigerator, Wolf range, quartz countertops, oversized granite-covered island with farmhouse sink and seating for four, an attached desk, pantry, and ample cabinetry with a ceramic tile backsplash. The kitchen connects to the dining room, which offers a floor-to-ceiling hutch for added storage, and an adjacent atrium patio perfect for grilling and al fresco dining. A beautifully, tiled bathroom with walk-in shower is located on the first floor also. Upstairs are the three bedrooms including the spacious, light-filled primary suite with its own private balcony, a custom closet system, and a remodeled ensuite bath with a wood accented pedestal sink and spa shower. The other two bedrooms share the hallway bath with glass tile accents in the shower/tub combo. The third bedroom is currently being used as a lovely work from home space featuring abundant natural light, it's own deck, built-in desks and a cozy lounge area - so comfortable, you may never want to return to an office. Additional highlights of this fantastic home include central heat and air, copper plumbing, replaced windows and most doors, upgraded electrical and a 2-car garage. One of the garages has been converted into a great flex space with endless possibilities including its current use as a teen hangout and is ready to suit your needs.
Location
State CA
County Los Angeles
Area 1 - Belmont Shore/Park, Naples, Marina Pac, Bay Hrbr
Zoning LBR2S
Interior
Heating Central
Cooling Central Air
Flooring Tile, Wood
Fireplaces Type Living Room
Laundry In Garage
Exterior
Parking Features Garage, Garage Faces Rear
Garage Spaces 2.0
Garage Description 2.0
Fence Stucco Wall, Wood
Pool None
Community Features Curbs, Street Lights, Sidewalks
Utilities Available Electricity Connected, Natural Gas Connected, Sewer Connected, Water Connected
View Y/N Yes
View Neighborhood, Ocean
Roof Type Flat,Spanish Tile
Building
Lot Description Front Yard, Rectangular Lot, Street Level, Walkstreet
Story 2
Foundation Raised, Slab
Sewer Public Sewer
Water Public
New Construction No
Schools
School District Long Beach Unified
Others
Acceptable Financing Submit
Listing Terms Submit
Special Listing Condition Standard, Trust
Read Less

Bought with Victoria Hill Seven Gables Real Estate
Get More Information

- Homes For Sale in Fresno, CA
- Homes For Sale in Clovis, CA
- Homes For Sale in Madera, CA
- Homes For Sale in Sanger, CA
- Homes For Sale in Fowler, CA
- Homes For Sale in Kerman, CA
- Homes For Sale in Kingsburg, CA
- Homes For Sale in Selma, CA
- Homes For Sale in Friant, CA
- Homes For Sale in Visalia, CA
- Homes For Sale in Chowchilla, CA
- Homes For Sale in Coalinga, CA
- Homes For Sale in Merced, CA



